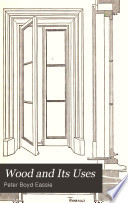 | William Cain - 1874 - 130 páginas
...simple to the more complex, and in their description technicalities are avoided as much as possible. With illustrations for Drawing Plans, Sections, and...Essay on Linear Perspective and Shadows. Illustrated with over 200 diagrams engraved on steel. By Wm. Minifie, Architect. Seventh edition. With an Appendix... | |
 | Robert Henry Bow - 1874 - 126 páginas
...avoided as much as possible. With illustrations for Drawing Plans, Sections, and Elevations of Buildings and Machinery ; an Introduction to Isometrical Drawing,...Essay on Linear Perspective and Shadows. Illustrated with over 200 diagrams engraved on steel. By WM. MINIFLE, Architect. Eighth Edition. With an Appendix... | |
 | James Alfred Wanklyn - 1874 - 118 páginas
...avoided as much as possible. With illustrations for Drawing Plans, Sections, and Elevations of Buildings and Machinery ; an Introduction to Isometrical Drawing,...Essay on Linear Perspective and Shadows. Illustrated with over 200 diagrams engraved on steel. By WMV MINIFIE, Architect. Eighth Edition. With an Appendix... | |
 | Robert Henry Bow - 1874 - 132 páginas
...avoided as much as possible. With illustrations for Drawing Plans, Sections, and Elevations of Buildings and Machinery ; an Introduction to Isometrical Drawing,...Essay on Linear Perspective and Shadows. Illustrated with over 200 diagrams engraved on steel. By Wsi. MINIFIE, Architect. Eighth Edition. With an Appendix... | |
 | William Cain - 1874 - 144 páginas
...avoided as much as possible. With illustrations for Drawing Plans, Sections, and Elevations of Kailways and Machinery; an Introduction to Isometrical Drawing,...Essay on Linear Perspective and Shadows. Illustrated with over 200 diagrams engraved on steel. By Wm. Minifie, Architect. Seventh edition. With an Appendix... | |
 | James Alfred Wanklyn - 1874 - 130 páginas
...avoided as much as possible. With illustrations for Drawing Plans, Sections, and Elevations of Buildings and Machinery ; an Introduction to Isometrical Drawing,...Essay on Linear Perspective and Shadows. Illustrated with over 200 diagrams engraved on steel. By Wn% MINIFIE, Architect. Eighth Edition. With an Appendix... | |
 | John Turnbull (Jr.) - 1874 - 60 páginas
...as much as possible. With illustrations for Drawing Plans, Sections, and Elevations of Rail*waysand Machinery; an Introduction to Isometrical Drawing,...Essay on Linear Perspective and Shadows. Illustrated with over 200 diagrams engraved on steel. By Wm. Minifie, Architect. Seventh edition. With an Appendix... | |
 | P. B. Eassie - 1874 - 246 páginas
...Mechanics and Schools. With illustrations for Drawing Plans, Sections, and Elevations of Buildings and Machinery ; an Introduction to Isometrical Drawing, and an Essay on Linear Perspective and Shadows. With over 200 diagrams on steel. By WILLIAM MIXIFIE, Architect. With an Appendix on the Theory and... | |
 | William Allan - 1874 - 142 páginas
...simple to the more complex, and in their description technicalities are avoided as much as possible. With illustrations for Drawing Plans, Sections, and Elevations of Railways and Machinery ; ah Introduction to Isometrieal Drawing, and an Essay on Linear Perspective and Shadows. Illustrated... | |
 | William Henry Corfield - 1875 - 172 páginas
...simple to the more complex, and in their description technicalities are avoided as much as possible. With illustrations for Drawing Plans, Sections, and...Essay on Linear Perspective and Shadows. Illustrated with over 200 diagrams engraved on steel. By Wm. Minifie, Architect. Seventh edition. With an Appendix... | |
| |